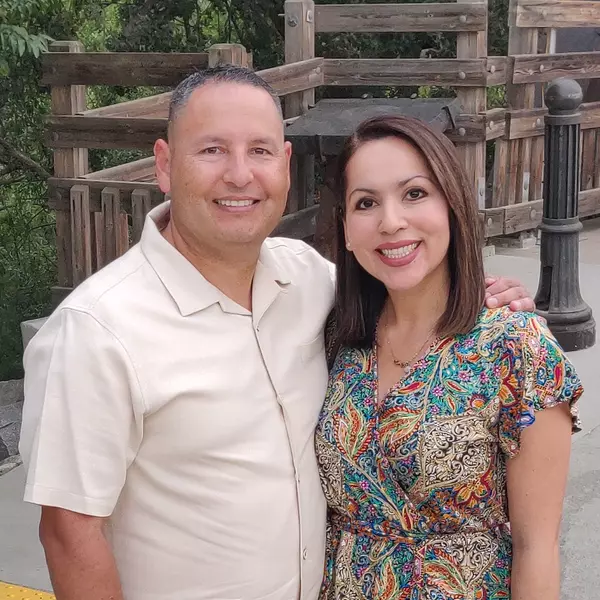For more information regarding the value of a property, please contact us for a free consultation.
1048 Wilhaggin Park LN Sacramento, CA 95864
Want to know what your home might be worth? Contact us for a FREE valuation!

Our team is ready to help you sell your home for the highest possible price ASAP
Key Details
Sold Price $1,875,000
Property Type Single Family Home
Sub Type Single Family Residence
Listing Status Sold
Purchase Type For Sale
Square Footage 5,581 sqft
Price per Sqft $335
Subdivision Wilhaggin Park
MLS Listing ID 221023986
Sold Date 06/03/21
Bedrooms 4
Full Baths 4
HOA Fees $169/qua
HOA Y/N Yes
Year Built 2000
Lot Size 0.451 Acres
Acres 0.451
Property Sub-Type Single Family Residence
Source MLS Metrolist
Property Description
Stunning Brick Tudor Home with Guest House in the Highly Desirable Gated Community of Wilhaggin Park!!! Spacious interior with 4 bedrooms (2 downstairs), den/library, bonus room (currently exercise gym), 4 full baths & 3 fireplaces. The spacious guest house offers an additional cozy brick fireplace, kitchenette, & tiled bath w/breezeway connector to main house. Formal living & dining room plus open plan for the kitchen, breakfast nook & family room area. Kitchen layout, for helping hands, offers granite counters, SS appliances w/double ovens, & storage galore. Game room, large enough for a pool table, built-in bar & custom wine room. Primary suite w/cathedral ceiling, balcony & double-sided gas fireplace to bath w/walk-in closet. Adjacent light-filled den/media room w/fireplace & book shelves is a peaceful reading/work room. Immense backyard with pool/spa, patio, & 4 car garage. Close to Jesuit High School, Rio Americano, American River Parkway & Whole Foods. Impressive Property!!!
Location
State CA
County Sacramento
Area 10864
Direction Fair Oaks Blvd to Saverien and Wilhaggin Park Lane. At Light turn into Gated Community.
Rooms
Family Room Great Room
Guest Accommodations No
Master Bathroom Double Sinks, Stone, Tile, Walk-In Closet
Master Bedroom Balcony, Walk-In Closet
Living Room Open Beam Ceiling
Dining Room Breakfast Nook, Formal Room, Dining Bar
Kitchen Pantry Cabinet, Pantry Closet, Granite Counter, Island w/Sink
Interior
Interior Features Formal Entry
Heating Central
Cooling Central
Flooring Carpet, Wood
Fireplaces Number 4
Fireplaces Type Master Bedroom, Den, Family Room, Gas Piped, Other
Equipment Home Theater Equipment, Central Vacuum
Window Features Dual Pane Full
Appliance Built-In Refrigerator, Ice Maker, Dishwasher, Disposal, Microwave, Double Oven, Electric Cook Top
Laundry Cabinets, Sink, Inside Room
Exterior
Exterior Feature Balcony
Parking Features Detached
Garage Spaces 4.0
Fence Back Yard
Pool Built-In, On Lot, Pool/Spa Combo, Gas Heat
Utilities Available Public, Cable Available, Natural Gas Connected
Amenities Available Other
Roof Type Tile
Topography Level
Street Surface Paved
Private Pool Yes
Building
Lot Description Auto Sprinkler F&R, Curb(s)/Gutter(s), Gated Community, Shape Regular, Greenbelt, Street Lights
Story 2
Foundation Slab
Sewer In & Connected
Water Meter on Site, Public
Architectural Style Tudor
Schools
Elementary Schools San Juan Unified
Middle Schools San Juan Unified
High Schools San Juan Unified
School District Sacramento
Others
Senior Community No
Restrictions Exterior Alterations
Tax ID 289-0570-008-0000
Special Listing Condition None
Read Less

Bought with Lyon RE Sierra Oaks


