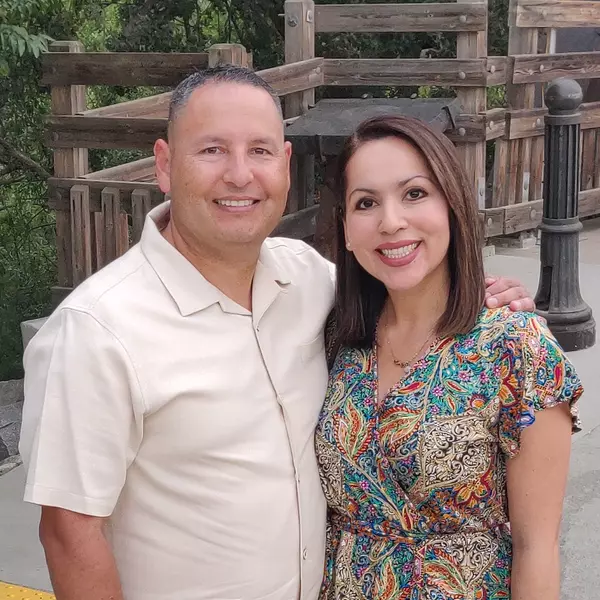For more information regarding the value of a property, please contact us for a free consultation.
8389 La Riviera DR Sacramento, CA 95826
Want to know what your home might be worth? Contact us for a FREE valuation!

Our team is ready to help you sell your home for the highest possible price ASAP
Key Details
Sold Price $550,000
Property Type Single Family Home
Sub Type Single Family Residence
Listing Status Sold
Purchase Type For Sale
Square Footage 2,169 sqft
Price per Sqft $253
MLS Listing ID 221104091
Sold Date 10/15/21
Bedrooms 3
Full Baths 2
HOA Fees $205/mo
HOA Y/N Yes
Year Built 1969
Lot Size 2,614 Sqft
Acres 0.06
Property Sub-Type Single Family Residence
Source MLS Metrolist
Property Description
When you enter this lovely stand-alone single-family home tucked back in the beautiful community of Riviera Greens, you'll be greeted by gorgeous views, tons of space, & a sparkling pool. This updated 3 bedroom, 2.5 bath home offers all the traditional livable spaces plus the casual rooms that make modern living so comfortable. The kitchen boasts stainless steel appliances & opens to the bright family room that features a gas fireplace. Upstairs, the extra large master bedroom suite has custom closet organizers, an updated bathroom, & the potential to turn the extra space back into a 4th bedroom. A newer Trex deck is the ideal place to sit and enjoy the views of sunsets over the river, while the pool and patio make for a lovely summertime entertaining space. The painted brick wall offers privacy. Additional features include an attached 2car garage, whole house fan, 2018 HVAC, indoor washer & dryer space, & dual pane windows. Don't miss your chance to make this private oasis your oasis!
Location
State CA
County Sacramento
Area 10826
Direction Home is located in the back of Riviera Greens off La Riviera. Park on La Riviera and follow walkway through courtyard to property. Home is in the back to the left.
Rooms
Guest Accommodations No
Master Bathroom Closet, Shower Stall(s), Double Sinks
Master Bedroom Sitting Room, Closet
Living Room Other
Dining Room Formal Area
Kitchen Breakfast Area, Synthetic Counter
Interior
Heating Central, Fireplace(s)
Cooling Ceiling Fan(s), Central, Whole House Fan
Flooring Carpet, Laminate, Tile
Fireplaces Number 1
Fireplaces Type Family Room, Gas Log
Appliance Free Standing Gas Oven, Free Standing Gas Range, Dishwasher, Disposal, Microwave
Laundry Laundry Closet, Stacked Only, Upper Floor, Inside Area
Exterior
Parking Features Attached, Garage Door Opener, Uncovered Parking Space
Garage Spaces 2.0
Fence Masonry
Pool Built-In, Gunite Construction
Utilities Available Public, Natural Gas Connected
Amenities Available Other
Roof Type Flat,Tile
Porch Uncovered Deck, Covered Patio, Uncovered Patio
Private Pool Yes
Building
Lot Description River Access, Other
Story 2
Foundation Raised, Slab
Sewer In & Connected, Public Sewer
Water Meter on Site, Public
Schools
Elementary Schools Sacramento Unified
Middle Schools Sacramento Unified
High Schools Sacramento Unified
School District Sacramento
Others
HOA Fee Include MaintenanceGrounds
Senior Community No
Restrictions Parking
Tax ID 079-0330-005-0000
Special Listing Condition None
Read Less

Bought with Lyon RE Sierra Oaks




