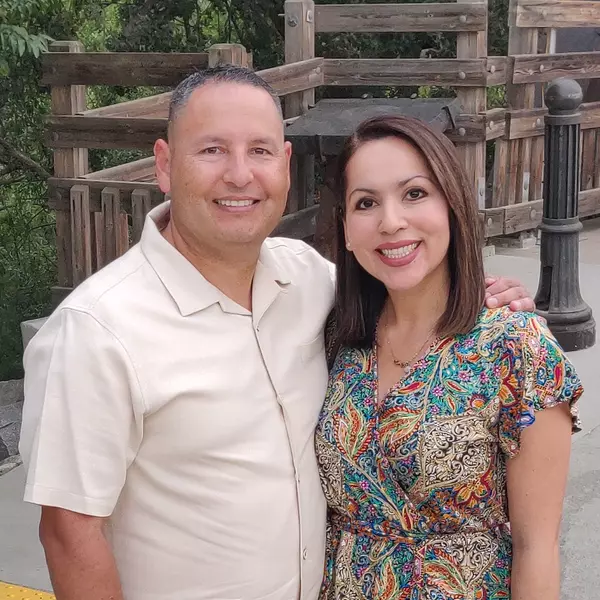For more information regarding the value of a property, please contact us for a free consultation.
3036 Warren LN El Dorado Hills, CA 95762
Want to know what your home might be worth? Contact us for a FREE valuation!

Our team is ready to help you sell your home for the highest possible price ASAP
Key Details
Sold Price $680,000
Property Type Single Family Home
Sub Type Single Family Residence
Listing Status Sold
Purchase Type For Sale
Square Footage 1,796 sqft
Price per Sqft $378
Subdivision Governor Villa
MLS Listing ID 222053645
Sold Date 07/27/22
Bedrooms 3
Full Baths 2
HOA Y/N No
Year Built 1963
Lot Size 10,890 Sqft
Acres 0.25
Property Sub-Type Single Family Residence
Source MLS Metrolist
Property Description
Naturally bright Tri-Level on a large lot. This lovely home offers 3 beds, 2.5 baths, 1,796 sq ft & a 1/4 acre parcel. The beautiful front living room features hardwood floors, abundant light through the windows & a fireplace. Adjacent to the kitchen, the formal dining room looks out to the backyard. Wonderfully updated kitchen features granite counters, SS appliances, subway tile, LED lights, pantry & dining bar. Down to the spacious family room w/ tons of living space, powder room & French doors leading out to the patio & incredible garden. Live off the land w/ 10 different fruits & 6 types of vegetables! Huge yard for a future pool or games & Bar-B-Ques. The finished storage shed can be used for all sorts of options: playhouse, office space, she shed, man cave,etc. Upstairs provides all your bedrooms & full bathrooms. The primary bathroom is updated w/ sleek finishes & double sink. Great location: Folsom Lake/hiking trails, excellent schools, EDH Community Park, shops & restaurants.
Location
State CA
County El Dorado
Area 12602
Direction HWY 50, exit north onto El Dorado Hills Blvd, turn left onto Governor Dr, turn right onto Warren Lane.
Rooms
Family Room View
Guest Accommodations No
Master Bathroom Closet, Shower Stall(s), Double Sinks, Tile, Window
Master Bedroom Closet
Living Room View
Dining Room Formal Room, Dining Bar
Kitchen Pantry Cabinet, Granite Counter
Interior
Heating Central, Natural Gas
Cooling Ceiling Fan(s), Central
Flooring Carpet, Tile, Wood
Fireplaces Number 1
Fireplaces Type Stone, Family Room, Wood Burning
Window Features Dual Pane Full
Appliance Built-In Electric Oven, Gas Cook Top, Built-In Gas Range, Dishwasher, Disposal, Plumbed For Ice Maker, Electric Water Heater
Laundry Cabinets, Sink, Electric, Gas Hook-Up, Ground Floor, Inside Room
Exterior
Parking Features Attached, Side-by-Side, Garage Door Opener, Garage Facing Front, Uncovered Parking Spaces 2+
Garage Spaces 2.0
Fence Back Yard, Wood
Utilities Available Cable Available, Electric, Internet Available, Natural Gas Connected
Roof Type Metal,See Remarks
Topography Rolling,Trees Few
Street Surface Paved
Porch Uncovered Patio
Private Pool No
Building
Lot Description Auto Sprinkler F&R, Curb(s)/Gutter(s), Garden, Landscape Back, Landscape Front
Story 2
Foundation Combination, Raised, Slab
Sewer In & Connected
Water Meter on Site, Water District, Public
Architectural Style Ranch
Level or Stories ThreeOrMore, MultiSplit
Schools
Elementary Schools Buckeye Union
Middle Schools Buckeye Union
High Schools El Dorado Union High
School District El Dorado
Others
Senior Community No
Tax ID 125-071-028-000
Special Listing Condition None
Read Less

Bought with RE/MAX Gold




