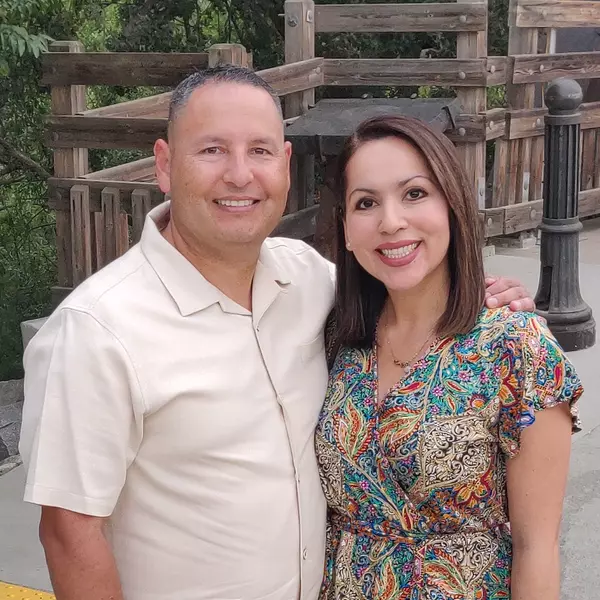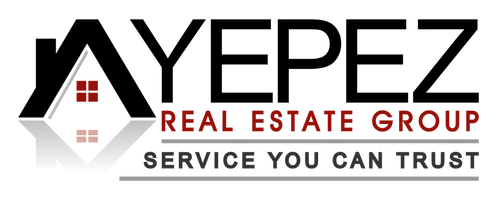For more information regarding the value of a property, please contact us for a free consultation.
2881 Lexford AVE San Jose, CA 95124
Want to know what your home might be worth? Contact us for a FREE valuation!

Our team is ready to help you sell your home for the highest possible price ASAP
Key Details
Sold Price $1,630,000
Property Type Single Family Home
Sub Type Single Family Residence
Listing Status Sold
Purchase Type For Sale
Square Footage 1,260 sqft
Price per Sqft $1,293
MLS Listing ID 224078324
Sold Date 08/23/24
Bedrooms 3
Full Baths 2
HOA Y/N No
Originating Board MLS Metrolist
Year Built 1956
Lot Size 5,227 Sqft
Acres 0.12
Property Sub-Type Single Family Residence
Property Description
Turnkey home in much sought-after Cambrian neighborhood. 3 bedrooms, 2 baths with an open floor plan. Slate accented front porch. Beautiful hardwood floors and crown molding throughout. Upgraded kitchen with granite countertops, stainless steel appliances and butcher block island. Guest bath features natural stone tile, a jetted tub with wainscotting wall accent. Primary bedroom has a spacious private bath with large tile stall shower and vanity. Energy saving dual paned windows throughout, Central HVAC and a whole house fan. Living room with fireplace insert. Large picture window overlooks a serene, covered patio that leads to a full landscaped backyard with stamped concrete, pergola, artificial turf and raised garden. Top Campbell Union schools. One visit and you'll look no further! Act now
Location
State CA
County Santa Clara
Area Willow Glen
Direction Foxworthy Ave to Lexford Ave
Rooms
Guest Accommodations No
Master Bathroom Shower Stall(s), Sitting Area, Tile
Master Bedroom Closet
Living Room Great Room
Dining Room Dining/Living Combo
Kitchen Breakfast Area, Granite Counter
Interior
Heating Central
Cooling Central, Whole House Fan
Flooring Tile, Wood, See Remarks
Fireplaces Number 1
Fireplaces Type Insert, See Remarks
Window Features Dual Pane Full
Appliance Free Standing Refrigerator, Built-In Gas Range, Dishwasher, Disposal, Self/Cont Clean Oven
Laundry In Garage
Exterior
Exterior Feature Uncovered Courtyard
Parking Features Attached
Garage Spaces 2.0
Fence Back Yard, Wood
Utilities Available Cable Available, Public, Internet Available
View Other
Roof Type Composition
Street Surface Asphalt,Paved
Porch Back Porch, Covered Patio
Private Pool No
Building
Lot Description Manual Sprinkler F&R, Garden, Street Lights, See Remarks, Low Maintenance
Story 1
Foundation Raised
Sewer In & Connected, Public Sewer
Water Public
Architectural Style Contemporary
Level or Stories One
Schools
Elementary Schools Campbell Union
Middle Schools Campbell Union
High Schools Campbell Union High
School District Santa Clara
Others
Senior Community No
Tax ID 442-38-061
Special Listing Condition Offer As Is
Read Less

Bought with KW Santa Clara Valley Inc



